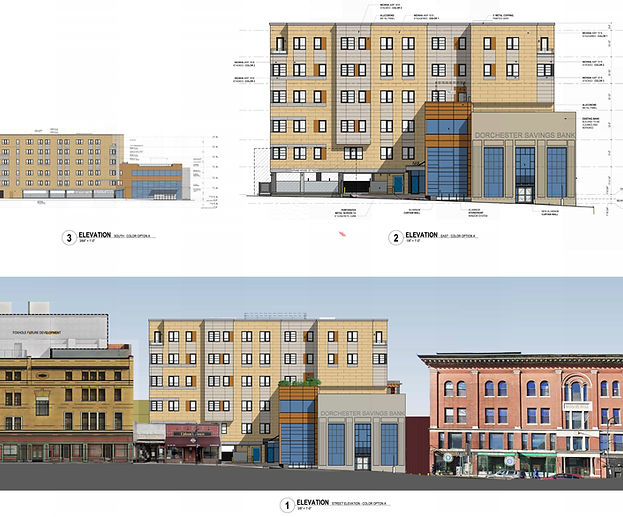Dudley Commerical RFP
*** SOMETHING HERE **** Given my thesis project, I found myself needing to be able to visually map the movement of sound. Using Rhino and Grasshopper, I was able to create a tool that would do just that. The videos here, although simplified, demonstrate the behaviour of sound within a given perimeter geometry.
Dudley Commerical RFP
*** SOMETHING HERE **** Given my thesis project, I found myself needing to be able to visually map the movement of sound. Using Rhino and Grasshopper, I was able to create a tool that would do just that. The videos here, although simplified, demonstrate the behaviour of sound within a given perimeter geometry.
Dudley Commerical RFP
*** SOMETHING HERE **** Given my thesis project, I found myself needing to be able to visually map the movement of sound. Using Rhino and Grasshopper, I was able to create a tool that would do just that. The videos here, although simplified, demonstrate the behaviour of sound within a given perimeter geometry.
ORIGINAL RFP
Dudley Commerical RFP
*** SOMETHING HERE **** Given my thesis project, I found myself needing to be able to visually map the movement of sound. Using Rhino and Grasshopper, I was able to create a tool that would do just that. The videos here, although simplified, demonstrate the behaviour of sound within a given perimeter geometry.
MIND-MAP
MIND-MAP
MIND-MAP
MIND-MAP
ORIGINAL RFP
ORIGINAL RFP
ORIGINAL RFP

Columbia Crossing
Columbia Crossing is a 48 unit, mid-rise, mixed use addition to an existing masonry bank located in Dorchester Ma with a focus on artistry. The project was designed by Stull and Lee who remained design architects as the project was passed on to Moody Nolan for Design Development and construction documentation.
The project, having a financial contribution by the city, required the consensus of many parties, including MOH, the design architect (Stull and Lee) and neighborhood. This author began contributions in interior rendering/assisted design, moving to exterior facade design for MOH approval, exterior detailing and documentation.
Project Architect - Chris Villalta
Project Manager - Mara Betti Rae
Basement - Floor Plan

Ground Floor - Floor Plan


Artists Floor - Floor Plan
Typical Floor - Floor Plan

MOH Comments - Existing Design

NOTE: *This drawing is property of Stull and Lee Inc.
Analysis

Elevation Studies
.jpg)

Option 1 (Preferred)
Option Set [1,2,3]

Final - Side and Front Elevations


Window Details


Firewall Location


