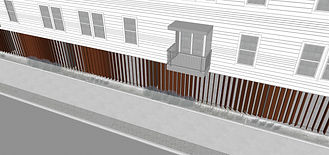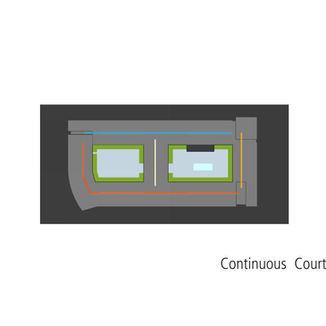Dudley Commerical RFP
*** SOMETHING HERE **** Given my thesis project, I found myself needing to be able to visually map the movement of sound. Using Rhino and Grasshopper, I was able to create a tool that would do just that. The videos here, although simplified, demonstrate the behaviour of sound within a given perimeter geometry.
Dudley Commerical RFP
*** SOMETHING HERE **** Given my thesis project, I found myself needing to be able to visually map the movement of sound. Using Rhino and Grasshopper, I was able to create a tool that would do just that. The videos here, although simplified, demonstrate the behaviour of sound within a given perimeter geometry.
Dudley Commerical RFP
*** SOMETHING HERE **** Given my thesis project, I found myself needing to be able to visually map the movement of sound. Using Rhino and Grasshopper, I was able to create a tool that would do just that. The videos here, although simplified, demonstrate the behaviour of sound within a given perimeter geometry.
ORIGINAL RFP
Dudley Commerical RFP
*** SOMETHING HERE **** Given my thesis project, I found myself needing to be able to visually map the movement of sound. Using Rhino and Grasshopper, I was able to create a tool that would do just that. The videos here, although simplified, demonstrate the behaviour of sound within a given perimeter geometry.
MIND-MAP
MIND-MAP
MIND-MAP
MIND-MAP
ORIGINAL RFP
ORIGINAL RFP
ORIGINAL RFP

Union Point Residential
Union Point was a residential project with Trammel Crow, a southern US based firm looking to expand to the North East. The facade is conceptually broken down as a an enveloped mass. One within, defined by a warm material, and the skin, a thinly articulated shiplapped cladding. The screen mitigating the parking lot and street interface was also a major design attribute.

Initial Plans







Start Inside
First step: Connect courtyards.

Kink north bar. This allows deeper views on one side of the courtyard, and an overhang on the second.
Deeper Views and Canopy

Passive shading.
Southern Exposure
Diffused Light

Consider opportunities with lighting from southern exposure
Elevation Carving Study
SOMETHING**


Window Trim Study

Balconies for Shading
*** SOMETHING HERE **** *************** *************** *************** *************** *************** *************** *************** *************** ***********


The Face of Parking
Having a long perimeter of parking facing the street, the question became, "How do we design a dynamic and interesting sidewalk experience on a street that is seldom used, lined by parking lots?"

Experiential Studies
First was an attempt to determine the aesthetic direction of the screen while rapidly testing design ideas. These studies are a few of the directions we considered.

Studies
Once the vertical slats and how one experiences them as one walks along the sidewalk became the parti, the next step was to explore how we can study the idea of what it means to be "dynamic" at many scales.
Visibility Study
Plan View

Elevation View





Ventilation Study

Light Study


Module
Studies on how to create a module for the length of the building.




Screen Elevation Studies
Once the modular screen element was determined, the next question became about its implementation along the scale of the entire facade. The following are a small sample of studying how the building would meet the ground.

Final Expression
The following development of work is not by this author.






























